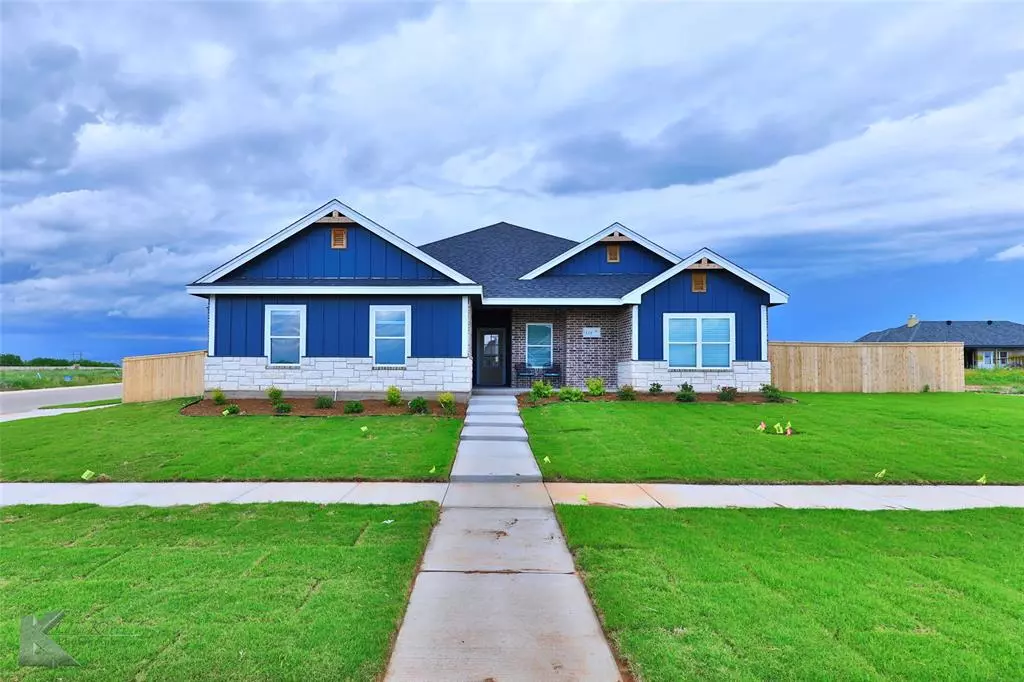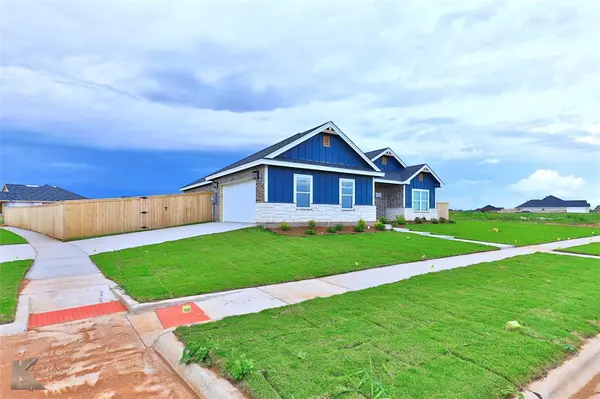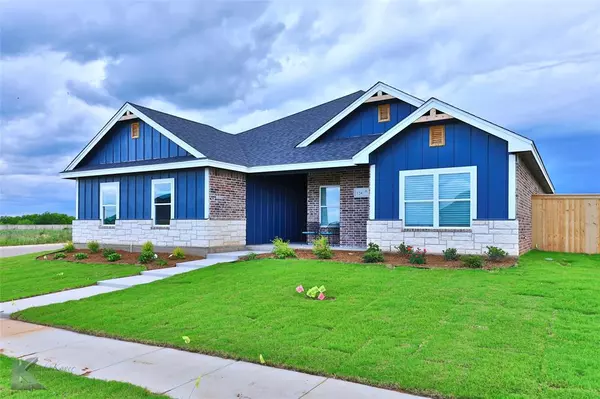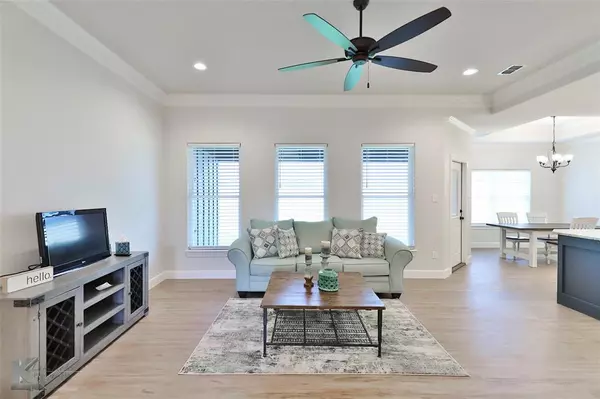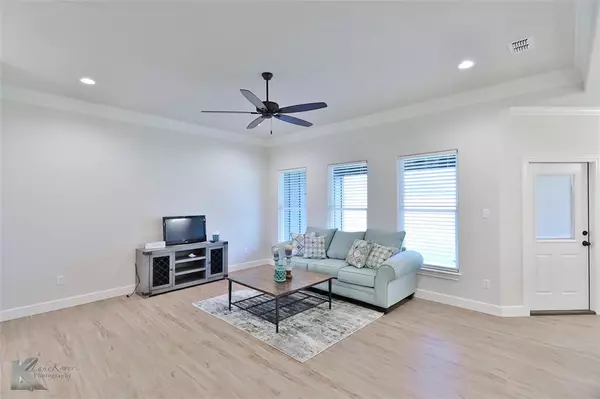124 Blackhawk Road Abilene, TX 79602
4 Beds
2 Baths
1,737 SqFt
UPDATED:
12/20/2024 03:53 PM
Key Details
Property Type Single Family Home
Sub Type Single Family Residence
Listing Status Pending
Purchase Type For Sale
Square Footage 1,737 sqft
Price per Sqft $184
Subdivision Carriage Hills Add
MLS Listing ID 20799880
Bedrooms 4
Full Baths 2
HOA Fees $250/ann
HOA Y/N Mandatory
Year Built 2023
Annual Tax Amount $6,464
Lot Size 0.300 Acres
Acres 0.3
Property Description
Location
State TX
County Taylor
Direction Take Buffalo Gap Rd Turn left onto Beltway S Turn left onto Maple St Turn right onto Blackhawk Rd Destination will be on the left 124 Blackhawk Rd Abilene, TX 79602
Rooms
Dining Room 1
Interior
Interior Features Cathedral Ceiling(s), Decorative Lighting, Eat-in Kitchen, Kitchen Island, Pantry, Walk-In Closet(s)
Heating Electric
Cooling Ceiling Fan(s), Electric
Flooring Carpet, Vinyl
Appliance Dishwasher, Disposal, Electric Cooktop, Electric Oven, Refrigerator
Heat Source Electric
Exterior
Garage Spaces 2.0
Fence Back Yard, Wood
Utilities Available City Sewer, City Water
Roof Type Composition
Total Parking Spaces 2
Garage Yes
Building
Story One
Foundation Slab
Level or Stories One
Structure Type Brick,Siding
Schools
Elementary Schools Wylie East
High Schools Wylie
School District Wylie Isd, Taylor Co.
Others
Ownership Lantrip Custome Homes
Acceptable Financing Cash, Conventional, FHA, VA Loan
Listing Terms Cash, Conventional, FHA, VA Loan
Special Listing Condition Deed Restrictions


