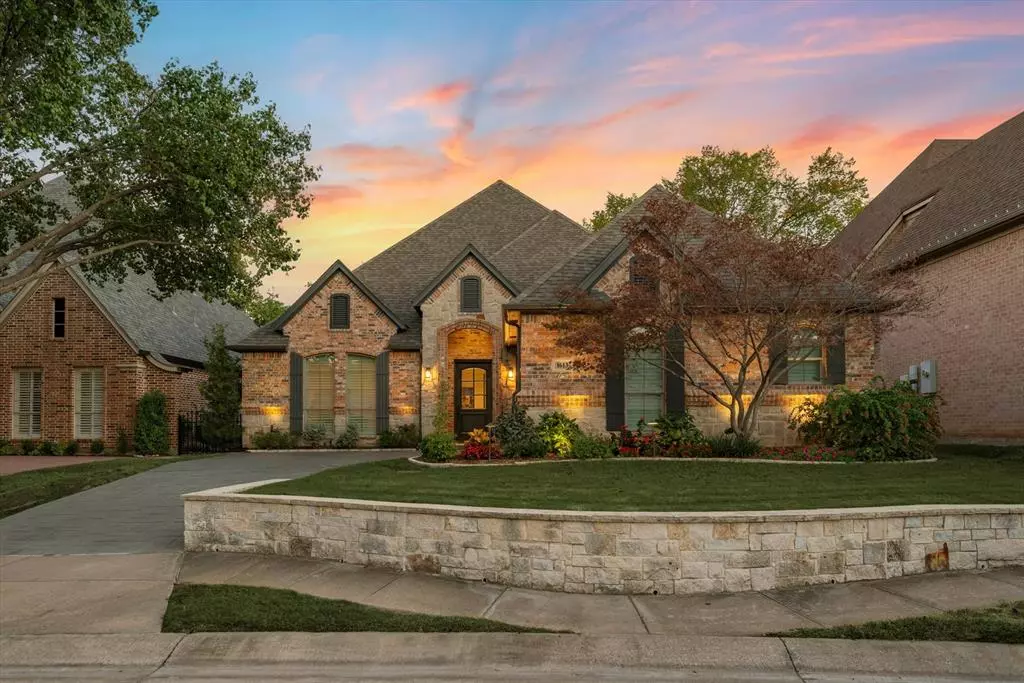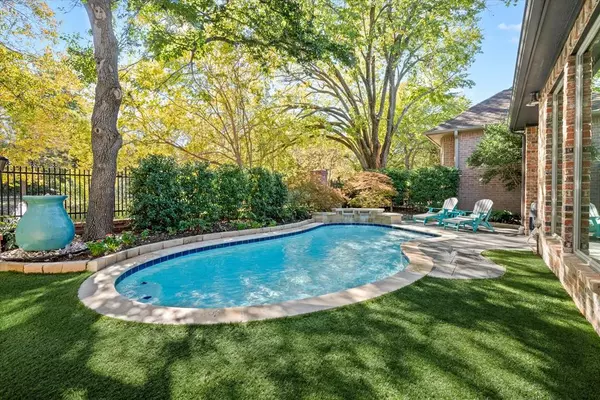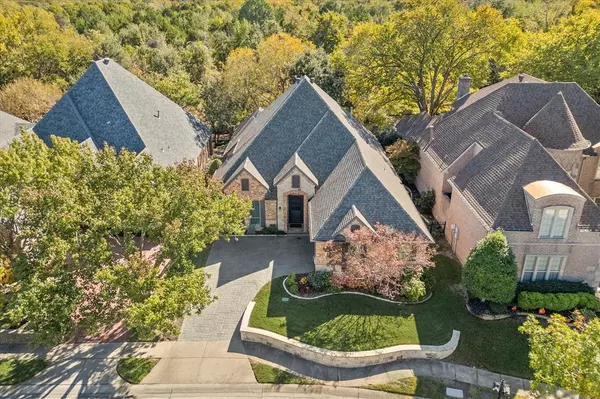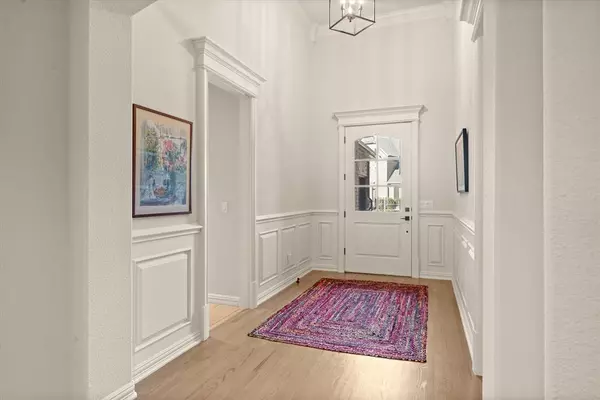
1613 Heathermore Colleyville, TX 76034
3 Beds
3 Baths
2,470 SqFt
UPDATED:
11/20/2024 05:45 PM
Key Details
Property Type Single Family Home
Sub Type Single Family Residence
Listing Status Active
Purchase Type For Sale
Square Footage 2,470 sqft
Price per Sqft $384
Subdivision Villas At Caldwells Creek The
MLS Listing ID 20781676
Style Traditional
Bedrooms 3
Full Baths 3
HOA Fees $1,600/ann
HOA Y/N Mandatory
Year Built 2000
Annual Tax Amount $13,416
Lot Size 6,838 Sqft
Acres 0.157
Property Description
Location
State TX
County Tarrant
Community Gated, Greenbelt, Jogging Path/Bike Path, Sidewalks
Direction From Hwy 114 take exit to Ira E Woods (Hwy 26) and go west. Turn Right on John McCain Rd and Left on Rosebrook to the gated entrance. Other gate does not have call box for entry. Left on Heathermore and home is on your Right.
Rooms
Dining Room 2
Interior
Interior Features Cable TV Available, Decorative Lighting, High Speed Internet Available, Kitchen Island, Pantry, Sound System Wiring, Vaulted Ceiling(s), Wainscoting, Walk-In Closet(s)
Heating Central, Fireplace(s), Natural Gas, Zoned
Cooling Ceiling Fan(s), Central Air, Electric, Zoned
Flooring Carpet, Ceramic Tile, Wood
Fireplaces Number 1
Fireplaces Type Gas, Gas Logs, Gas Starter, Living Room
Appliance Dishwasher, Disposal, Electric Oven, Gas Cooktop, Gas Water Heater, Microwave, Double Oven, Plumbed For Gas in Kitchen, Vented Exhaust Fan
Heat Source Central, Fireplace(s), Natural Gas, Zoned
Laundry Electric Dryer Hookup, Full Size W/D Area, Washer Hookup
Exterior
Exterior Feature Attached Grill, Covered Patio/Porch, Fire Pit, Rain Gutters, Outdoor Grill
Garage Spaces 2.0
Fence Wrought Iron
Pool In Ground, Outdoor Pool, Water Feature
Community Features Gated, Greenbelt, Jogging Path/Bike Path, Sidewalks
Utilities Available Cable Available, City Sewer, City Water, Curbs, Electricity Available, Electricity Connected, Natural Gas Available, Phone Available, Sewer Available, Sidewalk
Roof Type Composition
Total Parking Spaces 2
Garage Yes
Private Pool 1
Building
Lot Description Few Trees, Greenbelt, Interior Lot, Landscaped, Sprinkler System, Subdivision, Water/Lake View
Story One
Foundation Slab
Level or Stories One
Structure Type Brick,Rock/Stone
Schools
Elementary Schools Colleyville
Middle Schools Cross Timbers
High Schools Grapevine
School District Grapevine-Colleyville Isd
Others
Ownership Larry Yaffa
Acceptable Financing Cash, Conventional, VA Loan
Listing Terms Cash, Conventional, VA Loan







