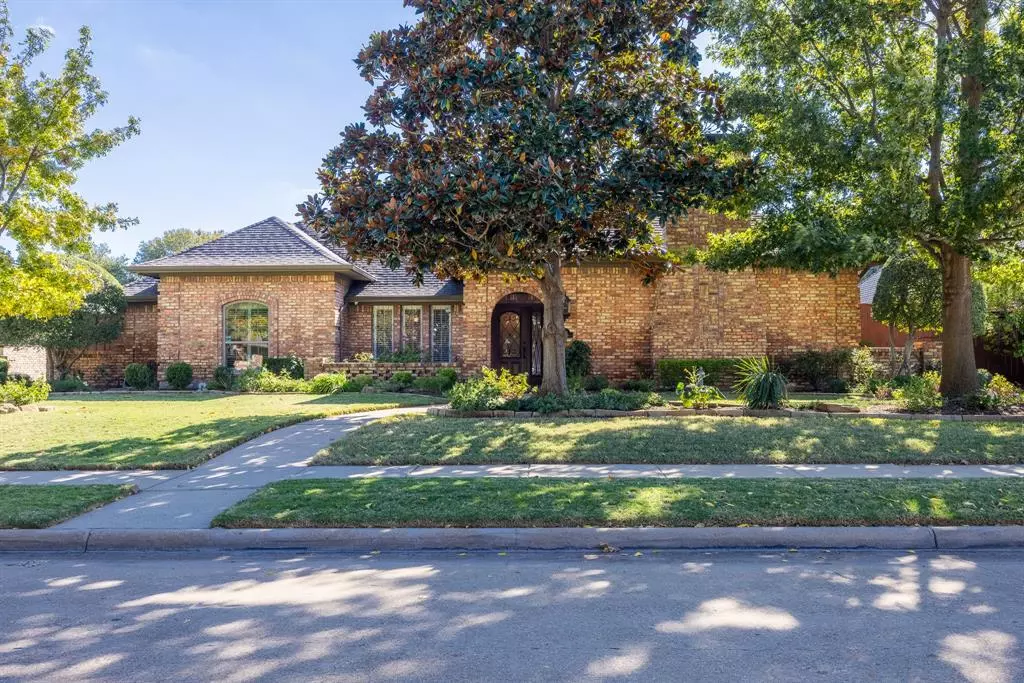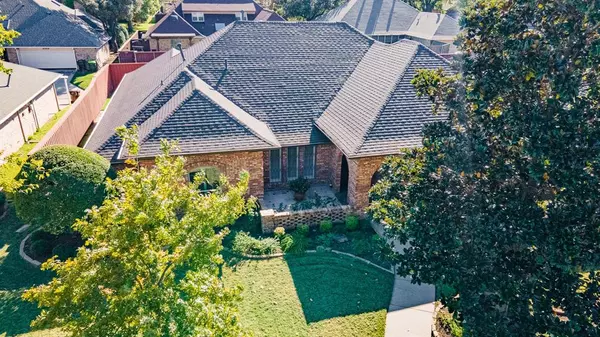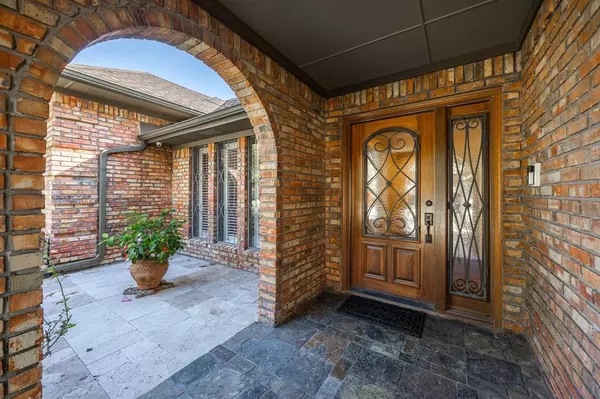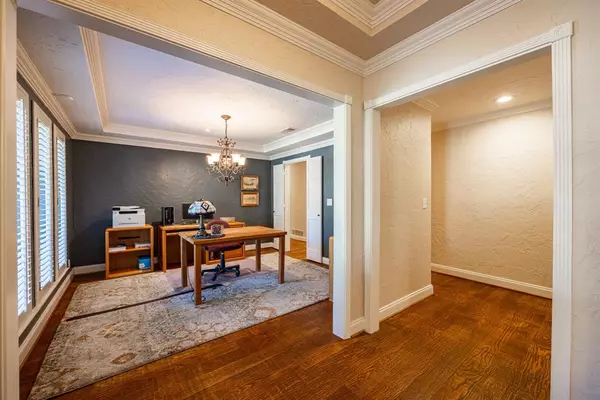
1524 Harrington Drive Plano, TX 75075
4 Beds
3 Baths
2,879 SqFt
UPDATED:
11/18/2024 03:47 PM
Key Details
Property Type Single Family Home
Sub Type Single Family Residence
Listing Status Active Option Contract
Purchase Type For Sale
Square Footage 2,879 sqft
Price per Sqft $208
Subdivision Briarmeade Ph Iv
MLS Listing ID 20776719
Style Traditional
Bedrooms 4
Full Baths 3
HOA Y/N None
Year Built 1981
Annual Tax Amount $8,736
Lot Size 9,583 Sqft
Acres 0.22
Property Description
Location
State TX
County Collin
Community Curbs, Sidewalks
Direction From George Bush Tollway and Custer Rd. Head North on Custer. Take a RIGHT on W. Park Blvd. LEFT on Country Place Dr. RIGHT onto Harrington.
Rooms
Dining Room 2
Interior
Interior Features Built-in Features, Cable TV Available, Chandelier, Decorative Lighting, Double Vanity, Eat-in Kitchen, Flat Screen Wiring, Granite Counters, High Speed Internet Available, Pantry, Smart Home System, Sound System Wiring, Walk-In Closet(s)
Heating Central, Electric, Fireplace(s)
Cooling Ceiling Fan(s), Central Air, Electric
Flooring Carpet, Tile, Wood
Fireplaces Number 1
Fireplaces Type Gas, Gas Starter, Wood Burning, None
Equipment Irrigation Equipment, Satellite Dish, TV Antenna
Appliance Built-in Gas Range, Dishwasher, Disposal, Electric Oven, Gas Cooktop, Gas Range, Double Oven, Plumbed For Gas in Kitchen, Refrigerator, Vented Exhaust Fan
Heat Source Central, Electric, Fireplace(s)
Laundry Electric Dryer Hookup
Exterior
Exterior Feature Covered Patio/Porch, Rain Gutters, Private Yard, Other
Garage Spaces 2.0
Fence Wood
Pool In Ground, Private, Pump
Community Features Curbs, Sidewalks
Utilities Available City Sewer, City Water, Curbs, Electricity Connected, Master Gas Meter, Master Water Meter, Sidewalk, Underground Utilities
Roof Type Shingle
Total Parking Spaces 2
Garage Yes
Private Pool 1
Building
Lot Description Interior Lot, Landscaped, Sprinkler System, Subdivision
Story One
Foundation Slab
Level or Stories One
Structure Type Brick
Schools
Elementary Schools Harrington
Middle Schools Carpenter
High Schools Plano Senior
School District Plano Isd
Others
Ownership See Transaction Desk
Acceptable Financing Cash, Contact Agent, Contract, Conventional, FHA, USDA Loan, VA Loan
Listing Terms Cash, Contact Agent, Contract, Conventional, FHA, USDA Loan, VA Loan
Special Listing Condition Aerial Photo, Survey Available







