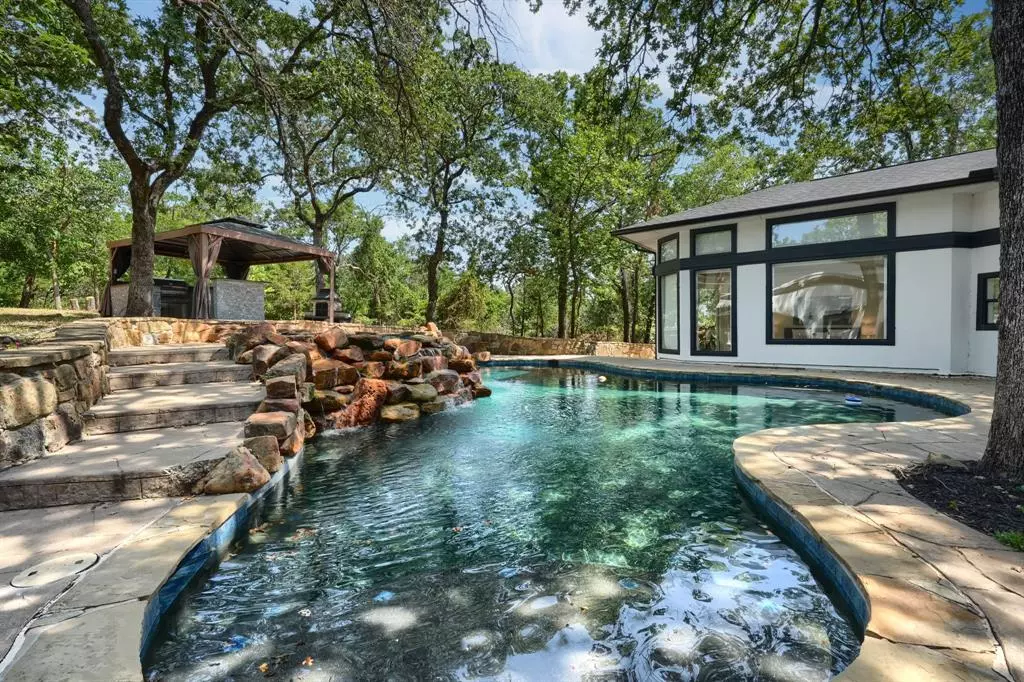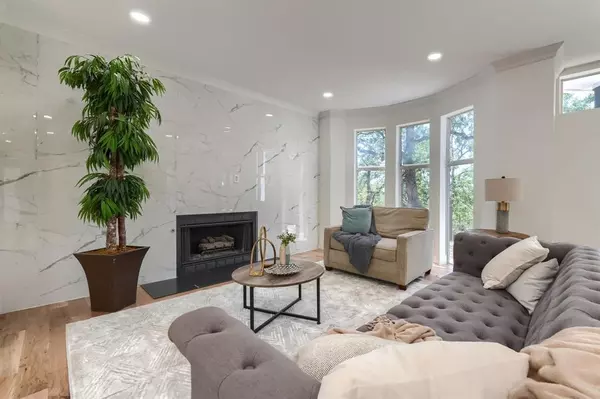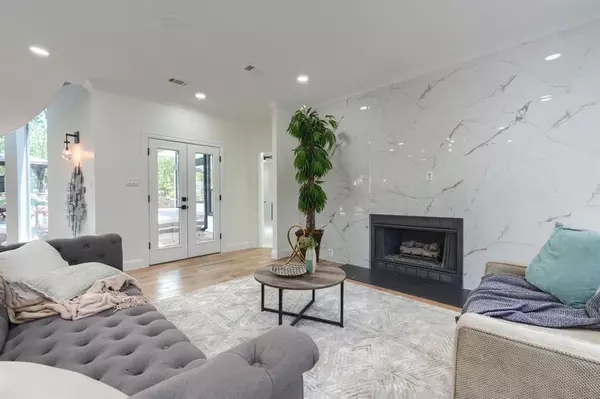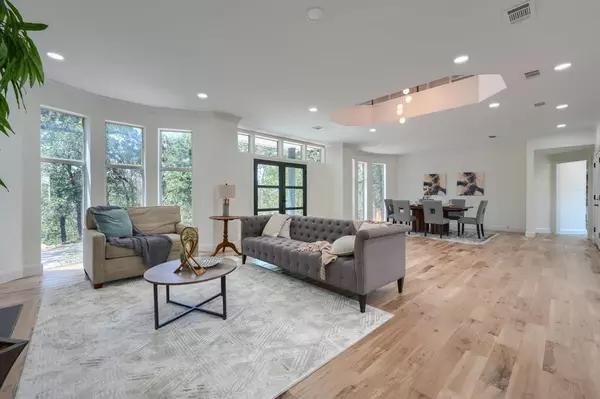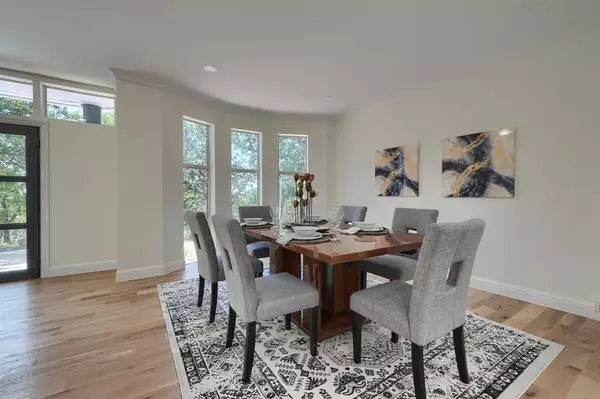3920 Valley View Lane Flower Mound, TX 75022
6 Beds
5 Baths
5,810 SqFt
UPDATED:
12/18/2024 03:09 PM
Key Details
Property Type Single Family Home
Sub Type Single Family Residence
Listing Status Pending
Purchase Type For Sale
Square Footage 5,810 sqft
Price per Sqft $245
Subdivision Hidden Valley Country Estates
MLS Listing ID 20768136
Style Contemporary/Modern
Bedrooms 6
Full Baths 4
Half Baths 1
HOA Y/N None
Year Built 1992
Annual Tax Amount $21,036
Lot Size 1.310 Acres
Acres 1.31
Property Description
Location
State TX
County Denton
Direction When traveling westbound on Cross Timbers, turn left onto Shiloh, then take the third right onto Raintree Dr. Follow it to Valley View lane, turn left and it is the first drive on the left.
Rooms
Dining Room 2
Interior
Interior Features Built-in Features, Chandelier, Decorative Lighting, Double Vanity, Eat-in Kitchen, High Speed Internet Available, Kitchen Island, Multiple Staircases, Open Floorplan, Pantry, Walk-In Closet(s), Wet Bar
Heating Central, Natural Gas
Cooling Central Air
Flooring Carpet, Ceramic Tile, Combination, Hardwood
Fireplaces Number 2
Fireplaces Type Family Room, Living Room
Appliance Dishwasher, Disposal, Gas Cooktop, Gas Water Heater, Microwave, Convection Oven, Double Oven, Plumbed For Gas in Kitchen, Refrigerator, Warming Drawer
Heat Source Central, Natural Gas
Exterior
Garage Spaces 4.0
Pool Gunite, In Ground, Pool Sweep, Pool/Spa Combo, Private, Water Feature
Utilities Available Co-op Electric, Electricity Connected, Individual Gas Meter, Septic
Roof Type Composition
Total Parking Spaces 4
Garage Yes
Private Pool 1
Building
Lot Description Acreage, Interior Lot, Landscaped, Many Trees, Sprinkler System
Story Three Or More
Foundation Slab
Level or Stories Three Or More
Structure Type Stucco
Schools
Elementary Schools Liberty
Middle Schools Mckamy
High Schools Flower Mound
School District Lewisville Isd
Others
Ownership Vernon Capital Oks
Acceptable Financing Cash, Conventional
Listing Terms Cash, Conventional


