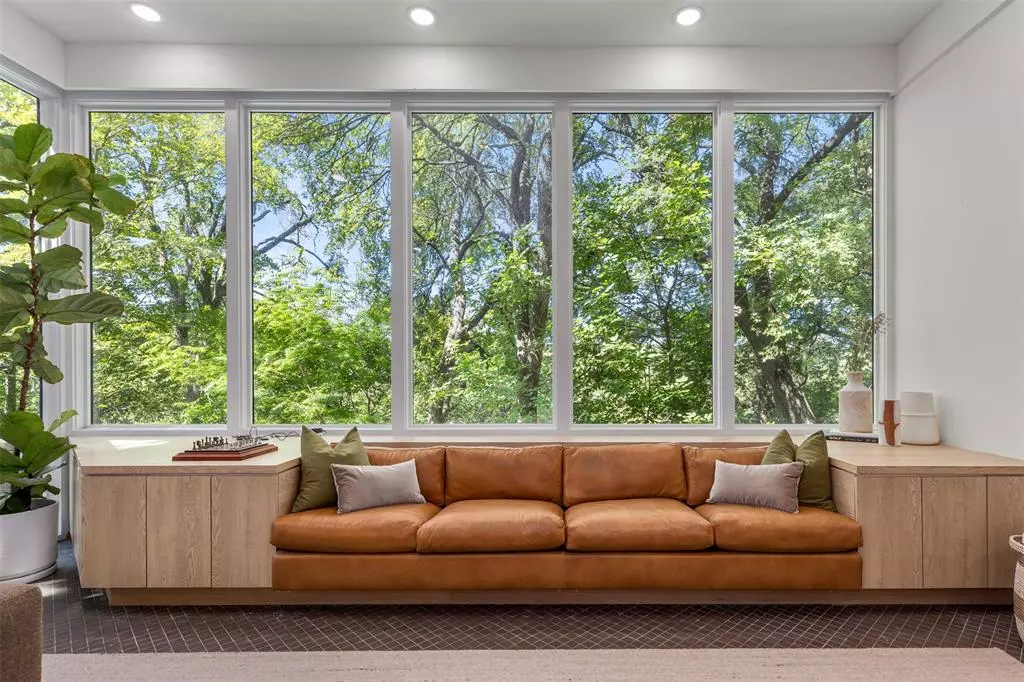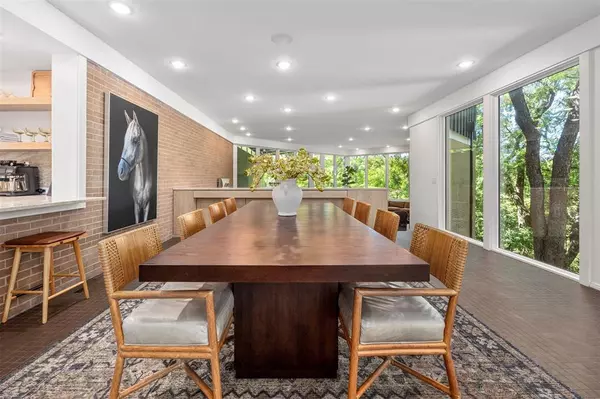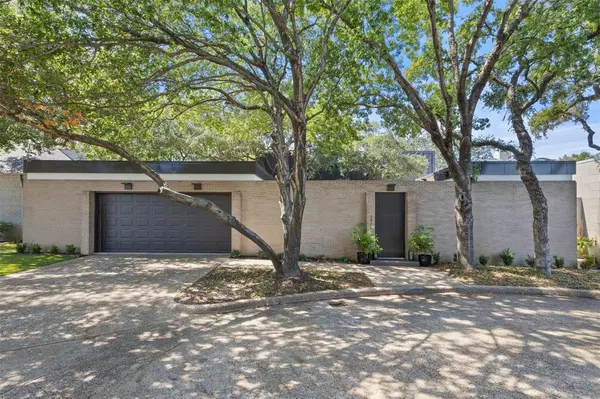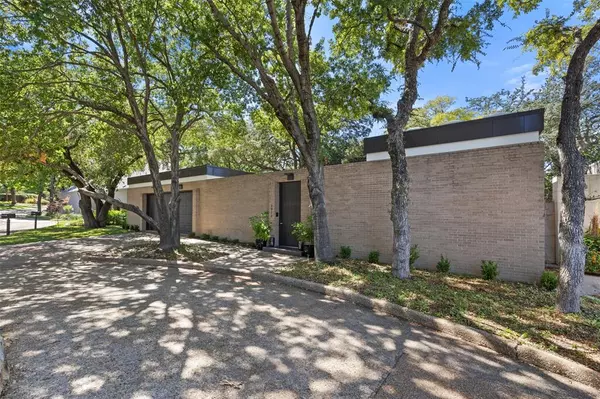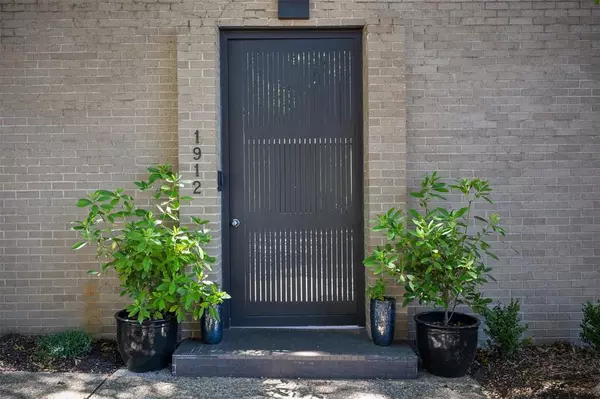1912 Highland Park Circle Fort Worth, TX 76107
2 Beds
3 Baths
3,781 SqFt
UPDATED:
01/17/2025 03:05 PM
Key Details
Property Type Single Family Home
Sub Type Single Family Residence
Listing Status Active
Purchase Type For Sale
Square Footage 3,781 sqft
Price per Sqft $502
Subdivision Highland Park Townhomes
MLS Listing ID 20751084
Style Mid-Century Modern
Bedrooms 2
Full Baths 2
Half Baths 1
HOA Fees $625/qua
HOA Y/N Mandatory
Year Built 1980
Lot Size 10,585 Sqft
Acres 0.243
Lot Dimensions tbv
Property Description
Location
State TX
County Tarrant
Community Gated, Pool
Direction Take Byers Ave West from Camp Bowie, Through light at Merrick, and Neighborhood is on your Right.
Rooms
Dining Room 2
Interior
Interior Features Built-in Features, Built-in Wine Cooler, Double Vanity, Eat-in Kitchen, Flat Screen Wiring, Granite Counters, High Speed Internet Available, In-Law Suite Floorplan, Kitchen Island, Open Floorplan, Smart Home System, Walk-In Closet(s), Second Primary Bedroom
Heating Central, Electric, ENERGY STAR Qualified Equipment
Cooling Central Air, Electric, ENERGY STAR Qualified Equipment
Flooring Carpet, Tile
Fireplaces Number 1
Fireplaces Type Living Room, Metal, Wood Burning
Appliance Built-in Refrigerator, Dishwasher, Disposal, Dryer, Electric Cooktop, Electric Oven, Electric Range, Electric Water Heater, Ice Maker, Microwave, Convection Oven, Vented Exhaust Fan, Washer
Heat Source Central, Electric, ENERGY STAR Qualified Equipment
Laundry Electric Dryer Hookup, Utility Room, Full Size W/D Area, Washer Hookup
Exterior
Exterior Feature Courtyard, Uncovered Courtyard
Garage Spaces 2.0
Community Features Gated, Pool
Utilities Available All Weather Road, City Sewer, City Water, Individual Water Meter
Roof Type Flat,Other
Total Parking Spaces 2
Garage Yes
Building
Lot Description Landscaped, Oak, No Backyard Grass, Sprinkler System
Story Two
Foundation Pillar/Post/Pier, Slab
Level or Stories Two
Structure Type Brick
Schools
Elementary Schools Phillips M
Middle Schools Monnig
High Schools Arlngtnhts
School District Fort Worth Isd
Others
Ownership see tax
Acceptable Financing Cash, Conventional
Listing Terms Cash, Conventional


