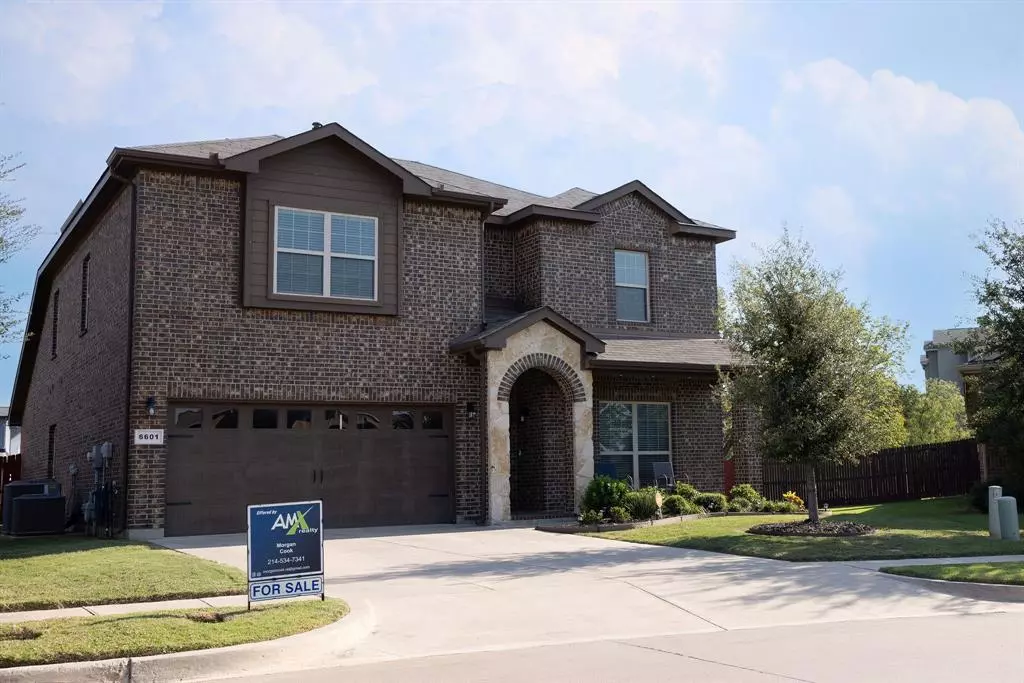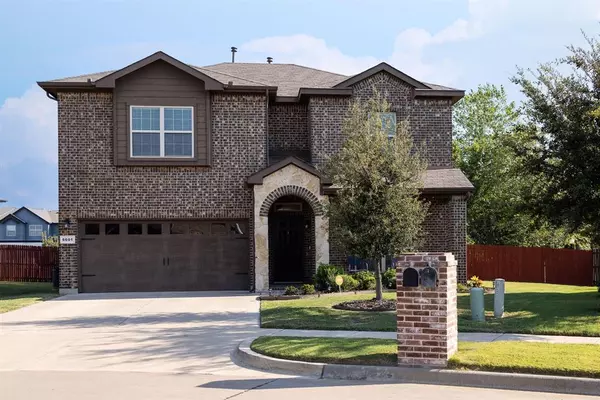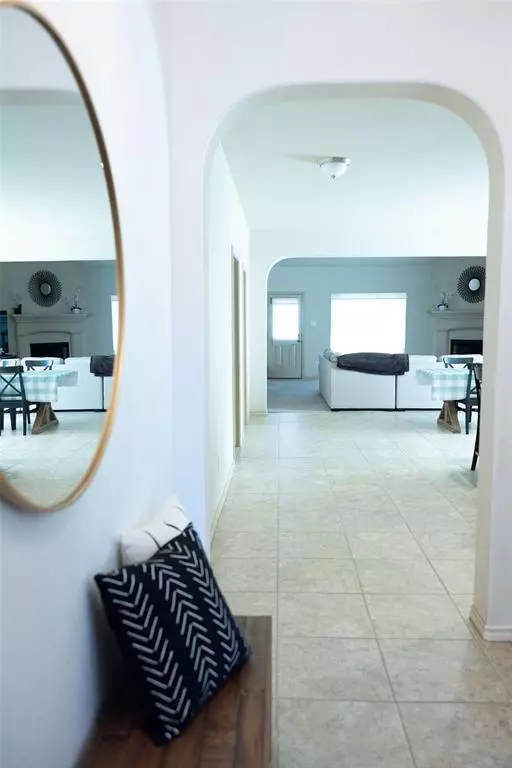6601 Eliza Drive Arlington, TX 76001
4 Beds
3 Baths
3,045 SqFt
UPDATED:
01/15/2025 09:18 PM
Key Details
Property Type Single Family Home
Sub Type Single Family Residence
Listing Status Active
Purchase Type For Sale
Square Footage 3,045 sqft
Price per Sqft $140
Subdivision Eden Glen Estates
MLS Listing ID 20751819
Bedrooms 4
Full Baths 2
Half Baths 1
HOA Fees $625/ann
HOA Y/N Mandatory
Year Built 2015
Annual Tax Amount $7,820
Lot Size 0.253 Acres
Acres 0.253
Property Description
Welcome to your dream home! This beautifully maintained 4-bedroom, 2.5-bath residence features an inviting open floor plan perfect for modern living. The spacious living area flows seamlessly into the kitchen, making it ideal for entertaining family and friends. Enjoy movie nights in the dedicated game room, or step outside to your large backyard—a perfect space for outdoor activities and relaxation.
Situated in a vibrant community, you'll have access to a playground and a refreshing community pool, perfect for hot summer days. Location is key, and this home is just 10 minutes from the mall and a quick 5-minute drive from grocery stores, ensuring convenience is at your fingertips. Plus, you're right down the street from the scenic Tierra Verde Golf Course.
Don't miss your chance to own this lovely home in a fantastic neighborhood! Schedule your showing today!
Location
State TX
County Tarrant
Direction See GPS
Rooms
Dining Room 1
Interior
Interior Features Cable TV Available, Flat Screen Wiring, Granite Counters, High Speed Internet Available, Kitchen Island, Open Floorplan, Pantry
Heating Central, Electric
Cooling Central Air
Flooring Carpet, Tile
Fireplaces Number 1
Fireplaces Type Gas
Appliance Dishwasher, Disposal, Electric Cooktop, Electric Oven, Electric Range, Microwave
Heat Source Central, Electric
Laundry Electric Dryer Hookup, Utility Room, Full Size W/D Area, Washer Hookup
Exterior
Garage Spaces 2.0
Fence Wood
Utilities Available Cable Available, City Sewer, City Water, Concrete, Curbs, Electricity Available
Roof Type Composition
Total Parking Spaces 2
Garage Yes
Building
Lot Description Corner Lot, Cul-De-Sac, Few Trees, Irregular Lot, Landscaped
Story Two
Foundation Slab
Level or Stories Two
Schools
Elementary Schools Patterson
High Schools Kennedale
School District Kennedale Isd
Others
Restrictions Deed
Ownership See Tax






