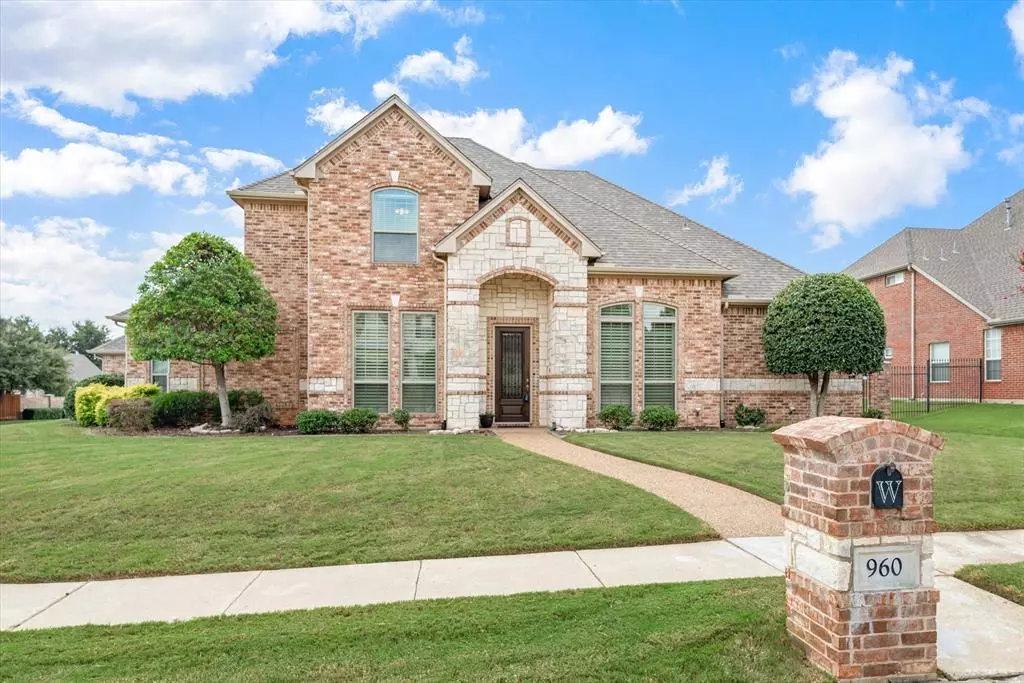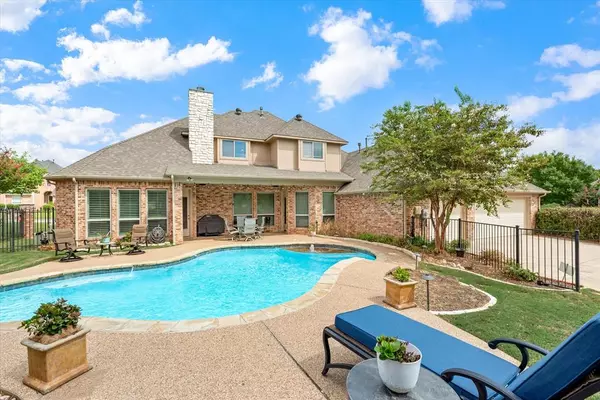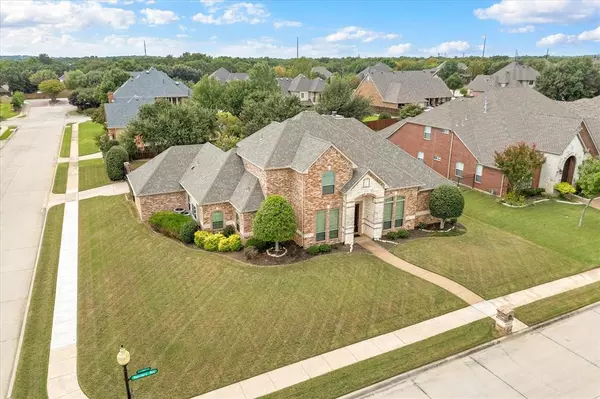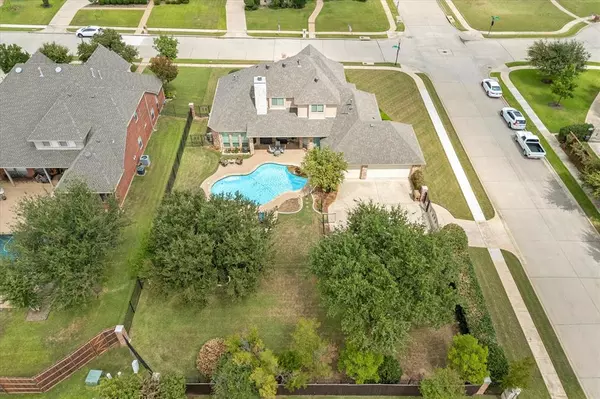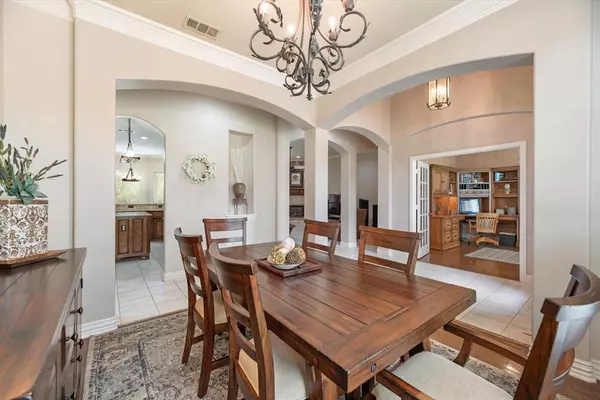960 Waterbury Way Keller, TX 76248
4 Beds
4 Baths
3,126 SqFt
UPDATED:
01/15/2025 07:00 PM
Key Details
Property Type Single Family Home
Sub Type Single Family Residence
Listing Status Active Option Contract
Purchase Type For Sale
Square Footage 3,126 sqft
Price per Sqft $239
Subdivision Chapelwood Estates Add
MLS Listing ID 20732159
Style Traditional
Bedrooms 4
Full Baths 3
Half Baths 1
HOA Fees $600/ann
HOA Y/N Mandatory
Year Built 2002
Annual Tax Amount $13,907
Lot Size 0.403 Acres
Acres 0.403
Property Description
Location
State TX
County Tarrant
Community Curbs, Perimeter Fencing, Sidewalks
Direction From Keller Parkway, go south on Rufe Snow. Turn left at Rapp Road. Turn left on Chapelwood Lane. Property is on the corner of Chapelwood Lane & Waterbury Way.
Rooms
Dining Room 2
Interior
Interior Features Built-in Features, Cable TV Available, Decorative Lighting, Double Vanity, Eat-in Kitchen, Flat Screen Wiring, Granite Counters, High Speed Internet Available, Kitchen Island, Open Floorplan, Pantry, Sound System Wiring, Walk-In Closet(s), Wired for Data
Heating Central, Electric, ENERGY STAR Qualified Equipment, Fireplace(s), Natural Gas, Zoned
Cooling Ceiling Fan(s), Central Air, Electric, ENERGY STAR Qualified Equipment, Zoned
Flooring Carpet, Ceramic Tile, Hardwood
Fireplaces Number 1
Fireplaces Type Brick, Gas, Gas Logs, Gas Starter, Living Room, Raised Hearth, Stone
Equipment Irrigation Equipment
Appliance Dishwasher, Disposal, Electric Oven, Gas Cooktop, Gas Water Heater, Microwave, Convection Oven, Double Oven, Plumbed For Gas in Kitchen
Heat Source Central, Electric, ENERGY STAR Qualified Equipment, Fireplace(s), Natural Gas, Zoned
Laundry Electric Dryer Hookup, Utility Room, Full Size W/D Area, Washer Hookup
Exterior
Exterior Feature Covered Patio/Porch, Rain Gutters, Lighting, Private Entrance, Private Yard
Garage Spaces 3.0
Fence Back Yard, Fenced, Gate, Wood, Wrought Iron
Pool Fenced, Gunite, In Ground, Pool Sweep, Private, Pump, Water Feature
Community Features Curbs, Perimeter Fencing, Sidewalks
Utilities Available Cable Available, City Sewer, City Water, Co-op Electric, Concrete, Curbs, Electricity Connected, Individual Gas Meter, Individual Water Meter, Sidewalk, Underground Utilities
Roof Type Composition,Shingle
Total Parking Spaces 3
Garage Yes
Private Pool 1
Building
Lot Description Corner Lot, Few Trees, Interior Lot, Landscaped, Lrg. Backyard Grass, Sprinkler System, Subdivision
Story Two
Foundation Slab
Level or Stories Two
Structure Type Brick,Fiber Cement,Rock/Stone
Schools
Elementary Schools Shadygrove
Middle Schools Indian Springs
High Schools Keller
School District Keller Isd
Others
Restrictions Deed,Easement(s)
Ownership ask agent
Acceptable Financing Cash, Contract, Conventional, FHA, VA Loan
Listing Terms Cash, Contract, Conventional, FHA, VA Loan
Special Listing Condition Deed Restrictions, Survey Available, Utility Easement, Verify Tax Exemptions


