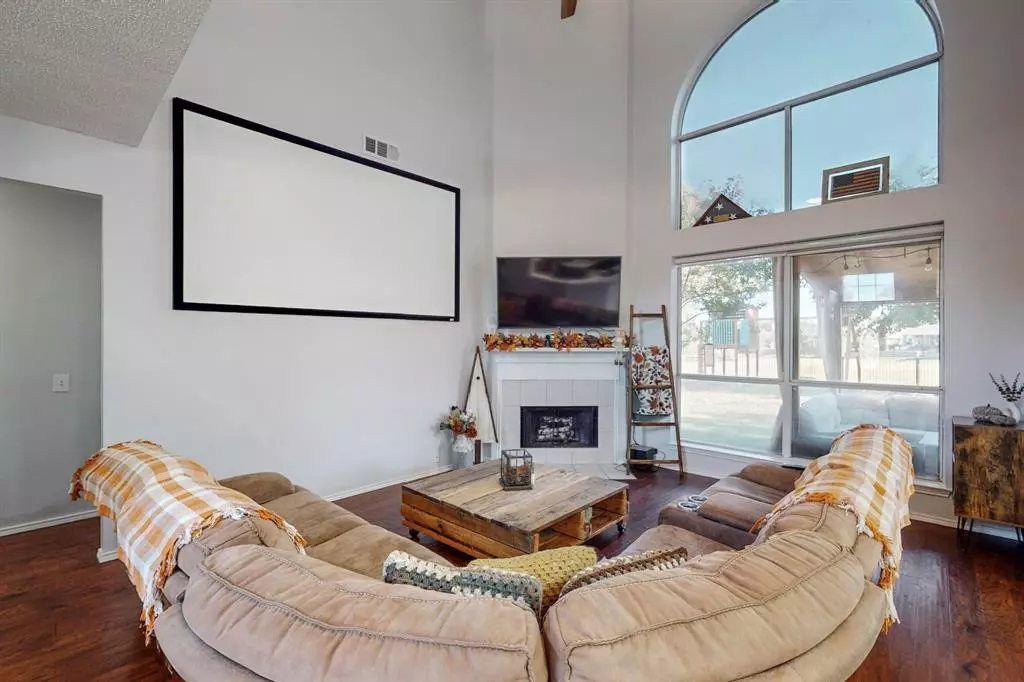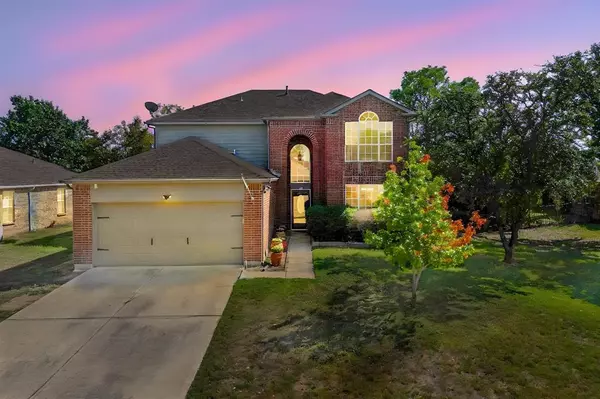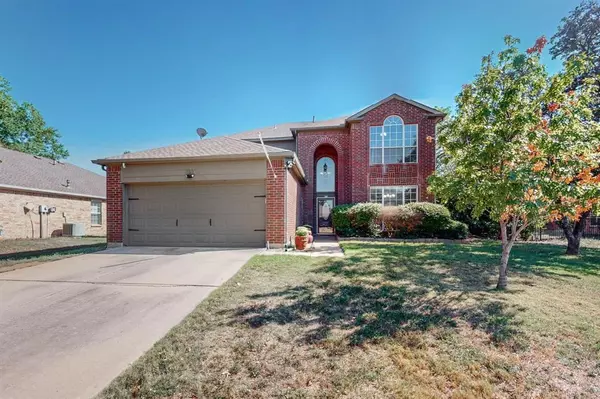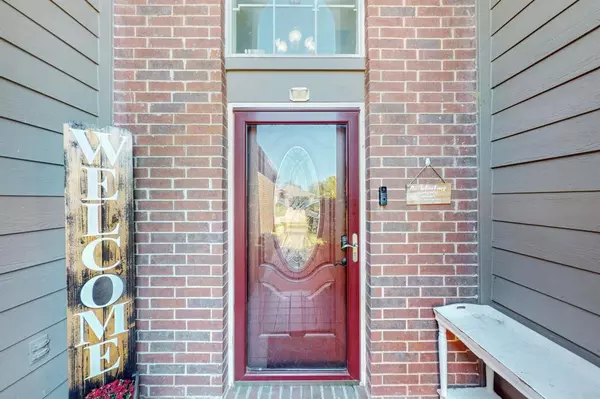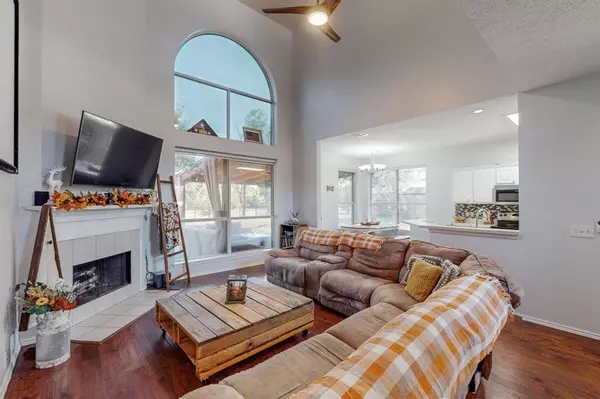2308 Caddo Circle Denton, TX 76210
4 Beds
3 Baths
2,270 SqFt
UPDATED:
01/05/2025 09:04 PM
Key Details
Property Type Single Family Home
Sub Type Single Family Residence
Listing Status Active
Purchase Type For Sale
Square Footage 2,270 sqft
Price per Sqft $182
Subdivision Wind River Estate Ph Vi
MLS Listing ID 20745104
Style Contemporary/Modern
Bedrooms 4
Full Baths 2
Half Baths 1
HOA Fees $319
HOA Y/N Mandatory
Year Built 1999
Annual Tax Amount $7,622
Lot Size 10,715 Sqft
Acres 0.246
Property Description
The first floor features the primary bedroom with private access to utility room and garage thru the closet, a gourmet -style kitchen, one of two living areas, and both formal and casual dining spaces. Upstairs, you'll find three additional bedrooms and a second living area and game room , providing plenty of space for family or guests. The main floor has engineered wood flooring, with tile in the wet areas for added durability. Carpet upstairs. This home is ready for a new owner. Call today for a private viewing.
Location
State TX
County Denton
Community Club House, Community Pool, Greenbelt, Sidewalks
Direction Use GPS
Rooms
Dining Room 2
Interior
Interior Features Built-in Features, Cable TV Available, Chandelier, Decorative Lighting, Double Vanity, Eat-in Kitchen, High Speed Internet Available, Open Floorplan, Pantry, Vaulted Ceiling(s), Walk-In Closet(s)
Heating Electric, ENERGY STAR Qualified Equipment, Fireplace(s)
Cooling Attic Fan, Ceiling Fan(s), Central Air, Electric, ENERGY STAR Qualified Equipment
Fireplaces Number 1
Fireplaces Type Gas Logs, Gas Starter, Wood Burning
Appliance Dishwasher, Disposal, Dryer, Electric Cooktop, Electric Oven, Electric Water Heater, Microwave, Plumbed For Gas in Kitchen
Heat Source Electric, ENERGY STAR Qualified Equipment, Fireplace(s)
Exterior
Garage Spaces 2.0
Fence Metal, Perimeter, Wrought Iron
Community Features Club House, Community Pool, Greenbelt, Sidewalks
Utilities Available Cable Available, City Sewer, City Water, Electricity Available, Individual Gas Meter, Individual Water Meter, Natural Gas Available, Phone Available, Underground Utilities
Total Parking Spaces 2
Garage Yes
Building
Lot Description Acreage
Story Two
Foundation Slab
Level or Stories Two
Structure Type Brick
Schools
Elementary Schools Houston
Middle Schools Mcmath
High Schools Denton
School District Denton Isd
Others
Restrictions No Known Restriction(s)
Ownership Bonnie and Chris Smith
Acceptable Financing Contact Agent
Listing Terms Contact Agent


