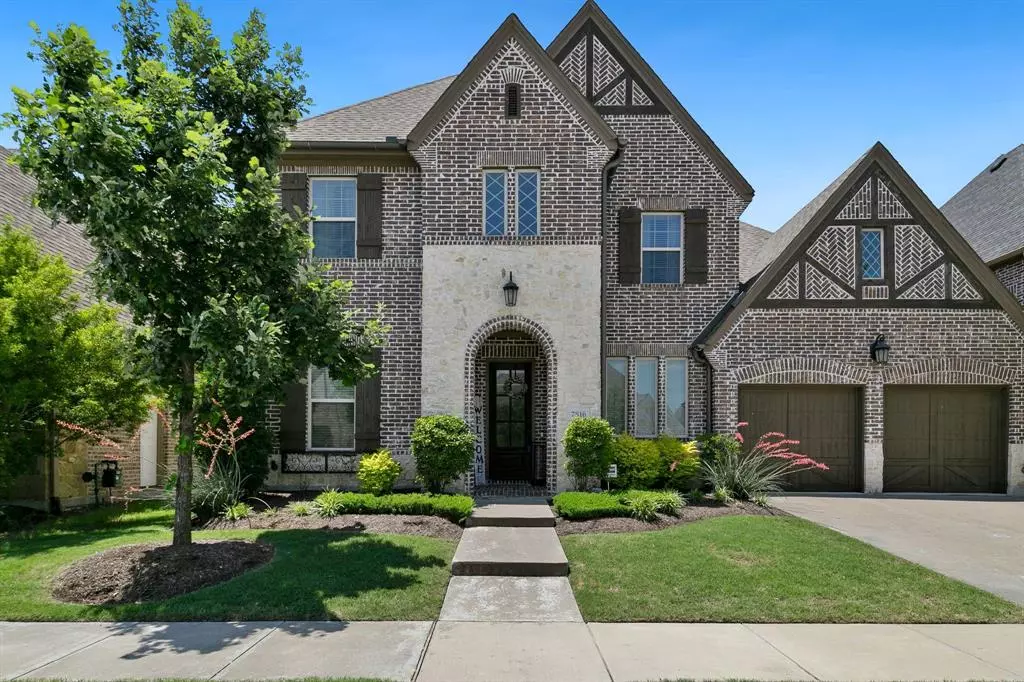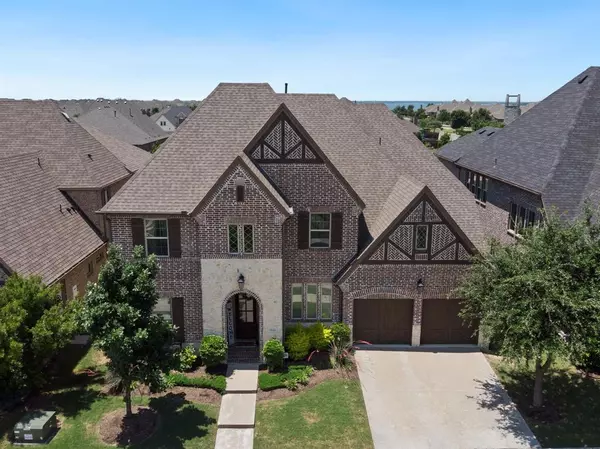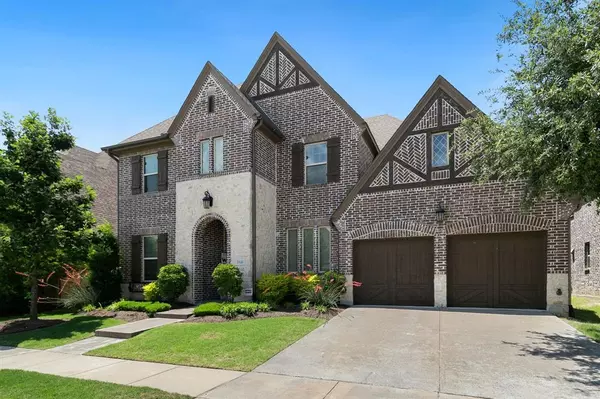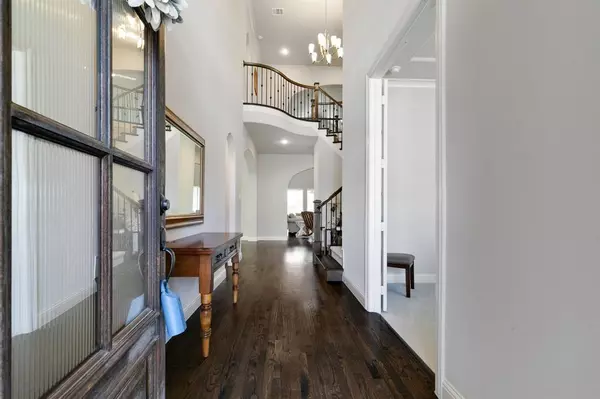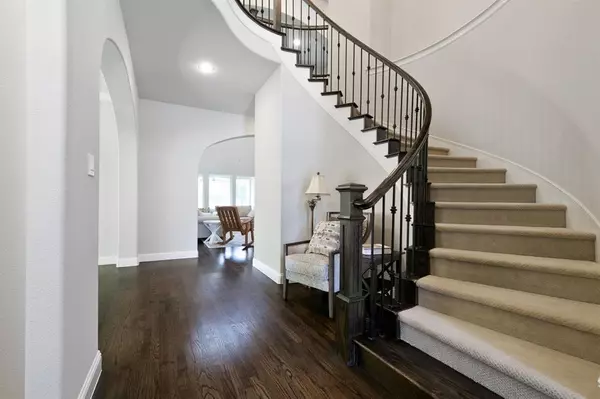7816 Ivey The Colony, TX 75056
4 Beds
5 Baths
3,984 SqFt
UPDATED:
01/05/2025 06:31 PM
Key Details
Property Type Single Family Home
Sub Type Single Family Residence
Listing Status Pending
Purchase Type For Sale
Square Footage 3,984 sqft
Price per Sqft $219
Subdivision Tullamore Meadows At Tribute P
MLS Listing ID 20745079
Style Traditional
Bedrooms 4
Full Baths 4
Half Baths 1
HOA Fees $660
HOA Y/N Mandatory
Year Built 2017
Annual Tax Amount $14,934
Lot Size 7,492 Sqft
Acres 0.172
Lot Dimensions TBV
Property Description
Location
State TX
County Denton
Community Community Pool, Curbs, Golf, Greenbelt, Jogging Path/Bike Path, Playground, Racquet Ball, Sidewalks
Direction West on Lebanon, pass 423 into The Tribute then Right on Waverly and left onto Ivey
Rooms
Dining Room 2
Interior
Interior Features Built-in Features, Cable TV Available, Cathedral Ceiling(s), Decorative Lighting, Dry Bar, Eat-in Kitchen, Granite Counters, High Speed Internet Available, Kitchen Island, Open Floorplan, Pantry, Vaulted Ceiling(s), Walk-In Closet(s)
Heating Central, Electric, Natural Gas, Zoned
Cooling Ceiling Fan(s), Central Air, Electric, Zoned
Flooring Carpet, Ceramic Tile, Hardwood
Fireplaces Number 1
Fireplaces Type Decorative, Gas Logs, Gas Starter, Heatilator, Living Room, Metal, Stone
Appliance Dishwasher, Disposal, Electric Oven, Gas Cooktop, Microwave, Convection Oven, Double Oven, Plumbed For Gas in Kitchen, Vented Exhaust Fan
Heat Source Central, Electric, Natural Gas, Zoned
Laundry Utility Room, Full Size W/D Area
Exterior
Exterior Feature Covered Patio/Porch, Rain Gutters, Lighting, Private Yard
Garage Spaces 3.0
Fence Back Yard, Fenced, Metal, Wood
Community Features Community Pool, Curbs, Golf, Greenbelt, Jogging Path/Bike Path, Playground, Racquet Ball, Sidewalks
Utilities Available Cable Available, City Sewer, City Water, Concrete, Curbs, Electricity Available, Electricity Connected, Individual Gas Meter, Individual Water Meter, Natural Gas Available, Sidewalk, Underground Utilities
Roof Type Composition
Total Parking Spaces 3
Garage Yes
Building
Lot Description Few Trees, Interior Lot, Landscaped, Lrg. Backyard Grass
Story Two
Foundation Slab
Level or Stories Two
Structure Type Brick
Schools
Elementary Schools Prestwick
Middle Schools Lowell Strike
High Schools Little Elm
School District Little Elm Isd
Others
Ownership Contact Agent
Acceptable Financing Cash, Conventional, FHA, VA Loan
Listing Terms Cash, Conventional, FHA, VA Loan


