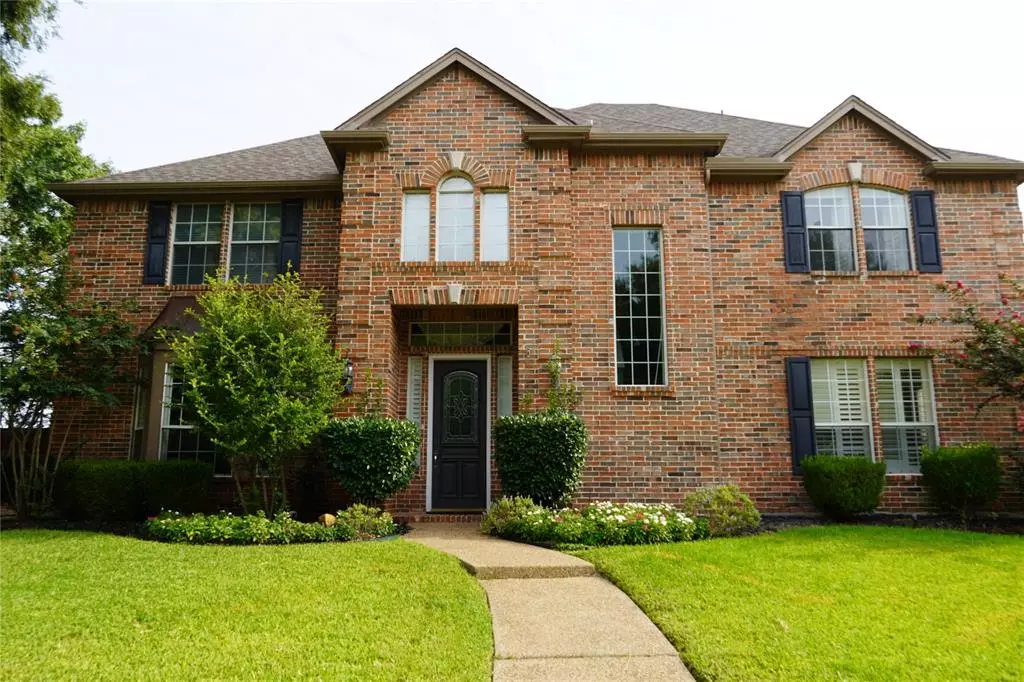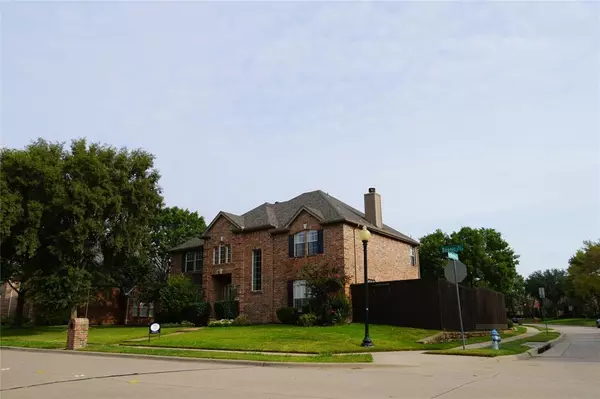
2701 Scenic Drive Plano, TX 75025
4 Beds
4 Baths
3,721 SqFt
UPDATED:
11/01/2024 03:59 AM
Key Details
Property Type Single Family Home
Sub Type Single Family Residence
Listing Status Active
Purchase Type For Sale
Square Footage 3,721 sqft
Price per Sqft $212
Subdivision Villages Of Russell Creek Ph 3B
MLS Listing ID 20723836
Bedrooms 4
Full Baths 3
Half Baths 1
HOA Y/N None
Year Built 1998
Annual Tax Amount $9,725
Lot Size 9,147 Sqft
Acres 0.21
Property Description
Discover the perfect blend of modern comfort and natural beauty in this stunning 4-bedroom, 3.5-bath home. Nestled in a serene neighborhood, this exquisite residence offers an unparalleled living experience.
Over $100,000 in Upgrades: Enjoy the benefits of meticulous renovations, including fresh paint, quartz countertops, and beautifully updated bathrooms.
Prime Location: Benefit from easy access to top-rated schools, parks, and hiking trails.
Natural Serenity: Relax and unwind by the soothing creek in the front yard or take a refreshing dip in your private backyard pool.
Imagine:
Waking up to the gentle sound of the creek flowing past your window.
Enjoying quality time with family in your spacious backyard oasis.
Sending your children to a nearby school with an excellent reputation.
Don't miss this opportunity to make your dream home a reality.
Contact us today to schedule a private tour.
Location
State TX
County Collin
Direction At the corner of Scenic Drive and High Meadows Drive. Between Custer Parkway and Independence Parkway south of McDermott Dr and North of Hedgecoxe Road
Rooms
Dining Room 2
Interior
Interior Features Central Vacuum, Chandelier, Decorative Lighting, Granite Counters, Kitchen Island, Open Floorplan, Pantry
Cooling Ceiling Fan(s), Central Air
Flooring Carpet, Hardwood, Tile
Fireplaces Number 1
Fireplaces Type Family Room
Equipment Home Theater
Appliance Built-in Gas Range, Dishwasher, Disposal, Dryer, Gas Cooktop, Gas Oven, Gas Range, Microwave, Plumbed For Gas in Kitchen, Refrigerator, Tankless Water Heater
Laundry Electric Dryer Hookup, Utility Room, Full Size W/D Area
Exterior
Garage Spaces 3.0
Fence Full
Pool In Ground, Outdoor Pool
Utilities Available Asphalt
Roof Type Composition
Total Parking Spaces 3
Garage Yes
Private Pool 1
Building
Lot Description Corner Lot, No Backyard Grass, Park View, Sprinkler System
Story Two
Level or Stories Two
Structure Type Brick,Siding
Schools
Elementary Schools Andrews
Middle Schools Rice
High Schools Jasper
School District Plano Isd
Others
Ownership Vikas Shyam
Acceptable Financing Conventional
Listing Terms Conventional
Special Listing Condition Owner/ Agent







