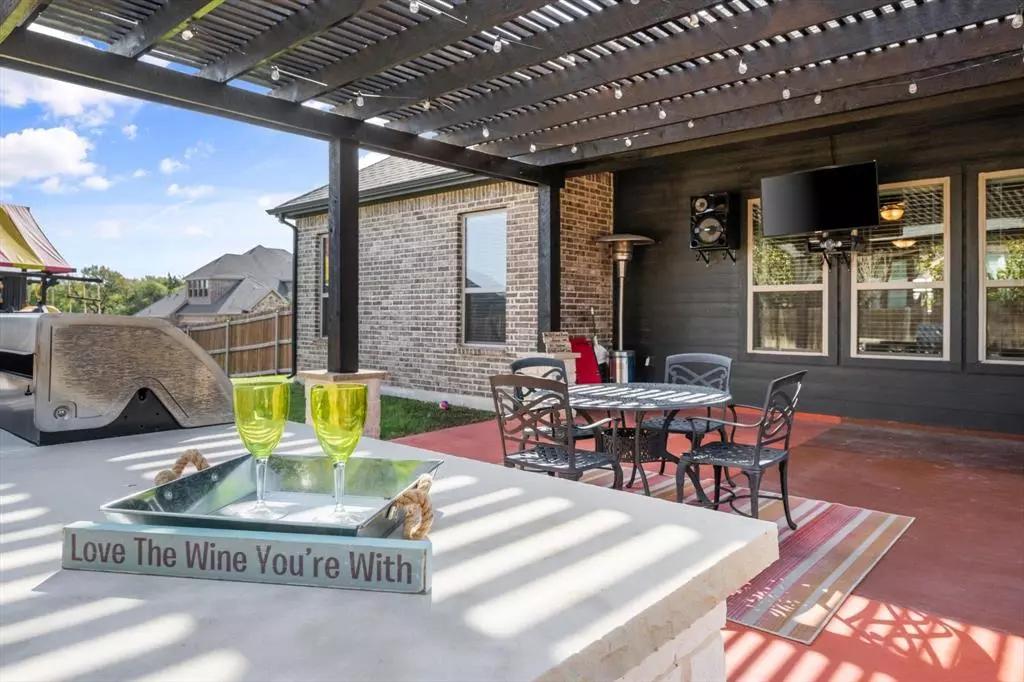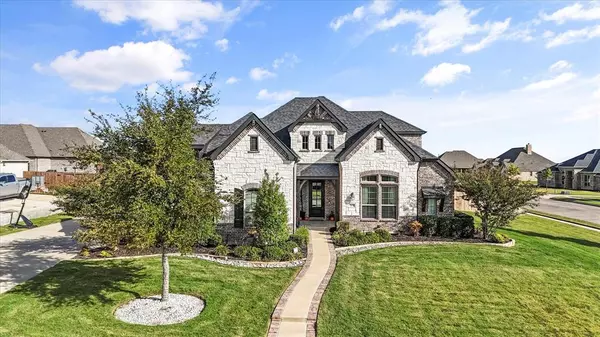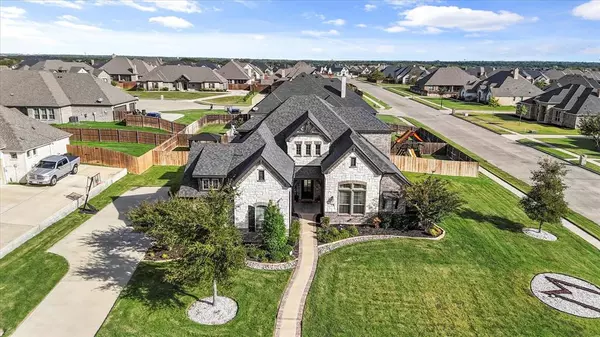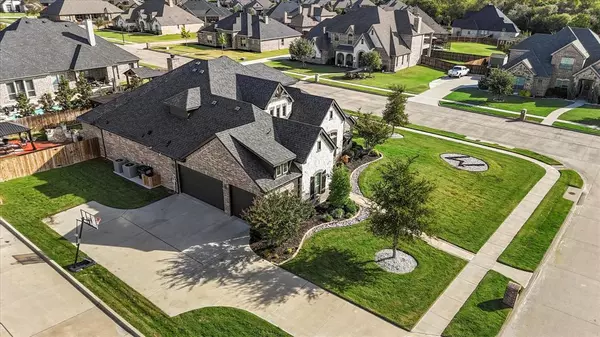
7051 Cedar Court Ovilla, TX 75154
4 Beds
4 Baths
3,010 SqFt
OPEN HOUSE
Sun Nov 24, 1:00pm - 3:00pm
UPDATED:
11/23/2024 01:38 AM
Key Details
Property Type Single Family Home
Sub Type Single Family Residence
Listing Status Active
Purchase Type For Sale
Square Footage 3,010 sqft
Price per Sqft $191
Subdivision Bryson Manor Ph 1
MLS Listing ID 20682560
Style Traditional
Bedrooms 4
Full Baths 2
Half Baths 2
HOA Fees $400/ann
HOA Y/N Mandatory
Year Built 2018
Annual Tax Amount $9,840
Lot Size 0.402 Acres
Acres 0.402
Property Description
Location
State TX
County Ellis
Direction US-67 S Cleburne, Merge onto Hwy67, left onto Ward Rd, left at the 1st cross street onto Hwy67 exit Dove Ln toward Gifco Rd, Merge onto Hwy67 right onto Dove Ln Continue N Midlothian Pkwy left Mockingbird Ln left N Walnut Grove Rd right Shiloh Rd left Bryson Manor Dr left onto Cedar Ct
Rooms
Dining Room 1
Interior
Interior Features Cable TV Available, Decorative Lighting, Double Vanity, Eat-in Kitchen, Granite Counters, High Speed Internet Available, Kitchen Island, Open Floorplan, Other, Pantry, Sound System Wiring, Walk-In Closet(s)
Heating Central, Electric, Fireplace(s)
Cooling Ceiling Fan(s), Central Air
Flooring Carpet, Ceramic Tile, Simulated Wood
Fireplaces Number 1
Fireplaces Type Brick, Living Room, Raised Hearth, Stone, Wood Burning
Equipment Other
Appliance Dishwasher, Disposal, Electric Cooktop, Electric Oven, Electric Water Heater, Microwave
Heat Source Central, Electric, Fireplace(s)
Exterior
Exterior Feature Covered Patio/Porch, Rain Gutters, Outdoor Kitchen
Garage Spaces 3.0
Fence Fenced, Full, Gate, Wood
Utilities Available Cable Available, City Sewer, Concrete, Curbs, Electricity Connected, Individual Water Meter, Sidewalk, Underground Utilities
Roof Type Composition,Shingle
Total Parking Spaces 3
Garage Yes
Building
Lot Description Corner Lot, Few Trees, Level, Lrg. Backyard Grass, Sprinkler System, Subdivision
Story Two
Foundation Slab
Level or Stories Two
Structure Type Brick,Concrete,Frame,Rock/Stone,Wood
Schools
Elementary Schools Dolores Mcclatchey
Middle Schools Walnut Grove
High Schools Heritage
School District Midlothian Isd
Others
Ownership McGriff
Acceptable Financing Cash, Conventional, FHA, VA Loan
Listing Terms Cash, Conventional, FHA, VA Loan







