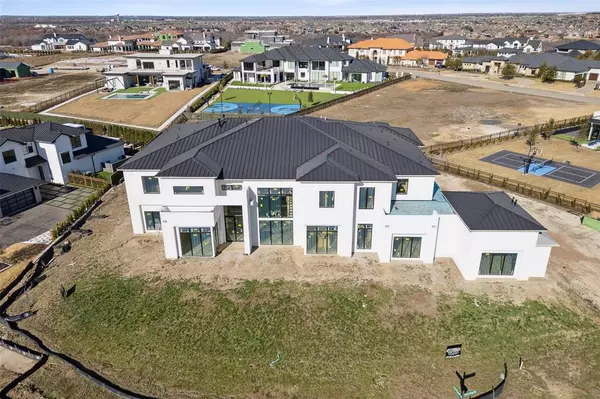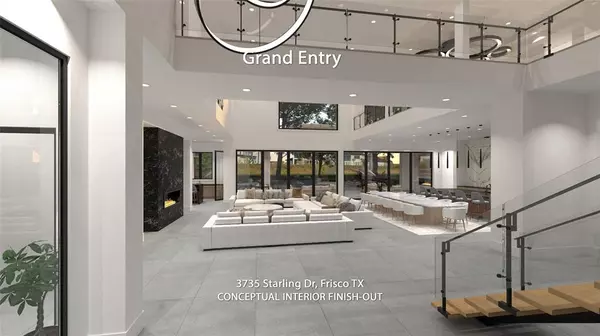
3735 Starling Drive Frisco, TX 75034
5 Beds
9 Baths
12,092 SqFt
UPDATED:
11/15/2024 11:11 PM
Key Details
Property Type Single Family Home
Sub Type Single Family Residence
Listing Status Active
Purchase Type For Sale
Square Footage 12,092 sqft
Price per Sqft $620
Subdivision The Hills Of Kingswood Ph 1
MLS Listing ID 20511196
Style Contemporary/Modern
Bedrooms 5
Full Baths 7
Half Baths 2
HOA Fees $1,980
HOA Y/N Mandatory
Year Built 2022
Lot Size 0.930 Acres
Acres 0.93
Property Description
Location
State TX
County Denton
Community Gated, Guarded Entrance, Jogging Path/Bike Path, Sidewalks
Direction From DNT go West on Lebanon, LFT on Rock Creek Pkwy, through guard-gate entrance, stay on Courtland, home in on right at roundabout. MUST SHOW ID at GATE.
Rooms
Dining Room 1
Interior
Interior Features Cedar Closet(s), Flat Screen Wiring, Kitchen Island, Pantry, Vaulted Ceiling(s), Walk-In Closet(s), Wet Bar, Wired for Data
Flooring None
Fireplaces Number 4
Fireplaces Type Gas, Great Room, Master Bedroom, Outside
Appliance None
Laundry Electric Dryer Hookup, Gas Dryer Hookup, Utility Room, Full Size W/D Area, Washer Hookup
Exterior
Exterior Feature Balcony, Covered Deck, Covered Patio/Porch, Private Yard
Garage Spaces 6.0
Fence None
Pool Other
Community Features Gated, Guarded Entrance, Jogging Path/Bike Path, Sidewalks
Utilities Available City Sewer, City Water, Electricity Available, Individual Gas Meter, Individual Water Meter, Natural Gas Available, Sidewalk
Roof Type Metal
Total Parking Spaces 6
Garage Yes
Private Pool 1
Building
Story Two
Foundation Pillar/Post/Pier, Slab
Level or Stories Two
Structure Type Stucco
Schools
Elementary Schools Hicks
Middle Schools Arbor Creek
High Schools Hebron
School District Lewisville Isd
Others
Restrictions Deed,Easement(s)
Ownership Michael & Tae Yeon Kim
Acceptable Financing Cash, Conventional, Other
Listing Terms Cash, Conventional, Other
Special Listing Condition Aerial Photo, Owner/ Agent







