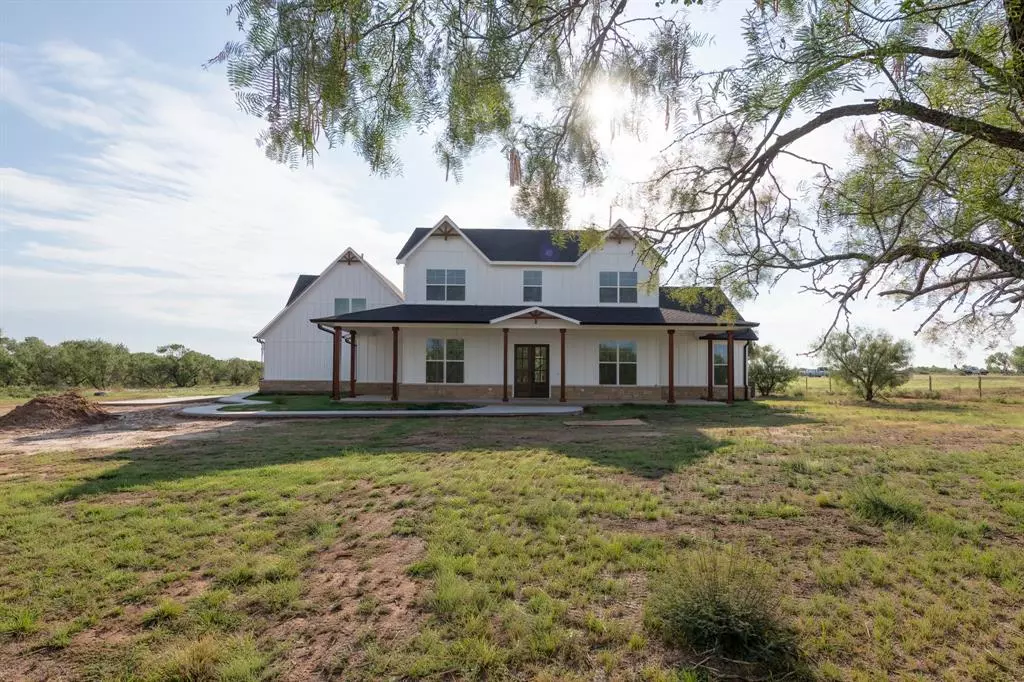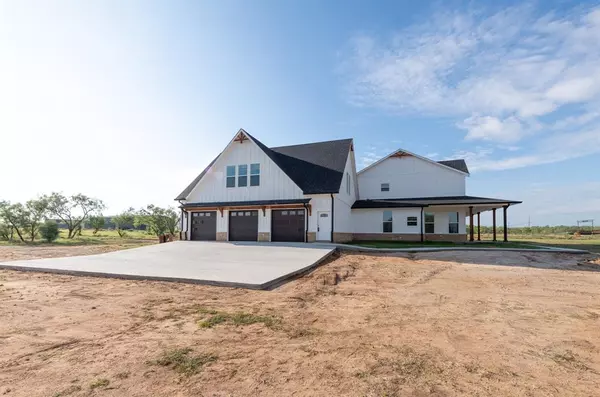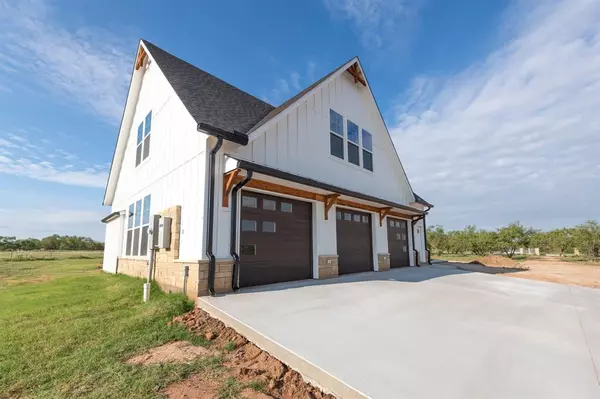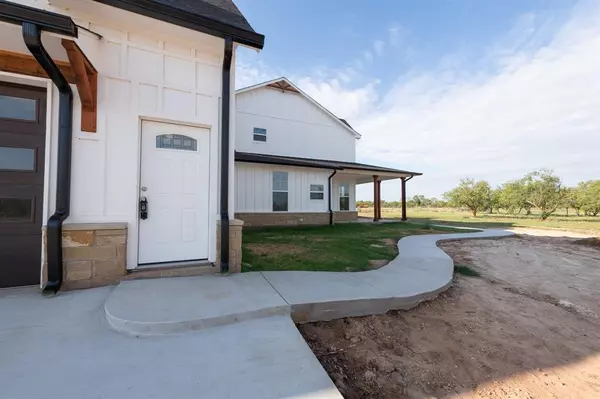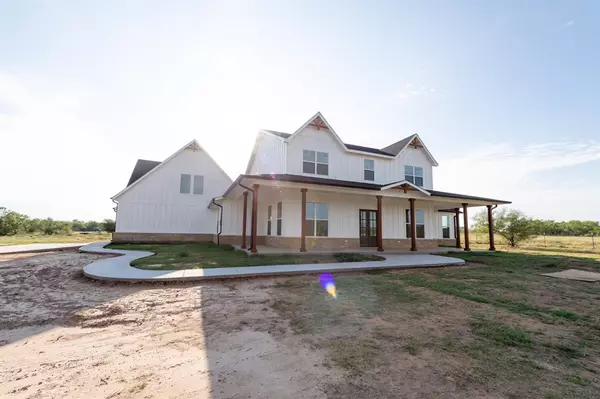443 Elva Court Wichita Falls, TX 76305
4 Beds
5 Baths
4,237 SqFt
UPDATED:
01/10/2025 05:19 AM
Key Details
Property Type Single Family Home
Sub Type Single Family Residence
Listing Status Active
Purchase Type For Sale
Square Footage 4,237 sqft
Price per Sqft $304
Subdivision Na
MLS Listing ID 20509272
Style Contemporary/Modern
Bedrooms 4
Full Baths 4
Half Baths 1
HOA Y/N None
Year Built 2023
Lot Size 5.570 Acres
Acres 5.57
Property Description
The home boasts four spacious bedrooms and four-and-a-half beautifully designed bathrooms, providing ample space for family and guests. A versatile game room or guest suite, complete with its own bathroom, adds flexibility to the layout, while a functional mudroom ensures convenience for busy households. For those who work from home or need a dedicated study space, the private office is a perfect addition.
Every detail in this home is crafted with modern elegance in mind. An electric fireplace, strategically placed between the living room and the main bedroom, creates a cozy yet sophisticated focal point. Expansive windows fill the interior with natural light, accentuating the high ceilings and creating an open, airy ambiance. The gourmet kitchen is a chef's dream, featuring sleek cloud lighting that adds a contemporary touch to its design with the convenience of an island in the middle. Plenty of custom cabinets with a coffee bar and large pantry.
Practicality meets peace of mind with the inclusion of a three-car attached garage ensures plenty of room for vehicles, storage, and additional needs. Built-in safe room, offering an extra layer of security for you and your loved ones. This home also has its own electrical panel for a generator.
The exterior is just as impressive, with covered front and back patios accented with Carmel Austin Stone. It provides the perfect spaces to relax or entertain while taking in the serene surroundings.
This remarkable property combines luxurious living with the tranquility of nature, making it a true retreat. Schedule your private showing today to experience this one-of-a-kind home!
Location
State TX
County Clay
Direction 5.57 acres out of AB 81 Cherokee CSL
Rooms
Dining Room 2
Interior
Interior Features Built-in Features, Multiple Staircases, Other, Pantry, Walk-In Closet(s)
Heating Central, Electric
Cooling Central Air, Electric
Fireplaces Number 2
Fireplaces Type Bedroom, Electric, Living Room
Appliance Dishwasher, Electric Oven, Microwave, Other
Heat Source Central, Electric
Laundry Electric Dryer Hookup, Washer Hookup
Exterior
Exterior Feature Covered Patio/Porch
Garage Spaces 3.0
Fence Barbed Wire
Utilities Available City Water, Septic
Roof Type Composition
Total Parking Spaces 3
Garage Yes
Building
Lot Description Acreage
Story Two
Foundation Slab
Level or Stories Two
Structure Type Fiber Cement
Schools
Elementary Schools Petrolia
High Schools Petrolia
School District Petrolia Isd
Others
Ownership Gerardo and Laura Ramirez
Acceptable Financing Cash, Conventional
Listing Terms Cash, Conventional
Special Listing Condition Deed Restrictions


